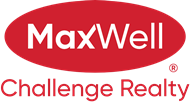About 188 Heritage Drive
Welcome to this beautifully maintained 1,503 sq ft bilevel in the sought-after community of Heritage Lakes, St. Albert! Offering 5 bedrms & 3 full baths, this home is designed with both comfort & style! Step inside to a bright, open layout highlighted by vaulted ceilings & gleaming hardwood floors. The living area flows into the white modern kitchen with new SS appliances & large island. A convenient flex room on the main floor makes an ideal home office/playroom. The living room features gas F/P with an abundance of windows, offering loads of natural light. The spacious primary suite features a 4 pc ensuite, while the additional bedrooms provide plenty of space for family. A F/F basement features rec room, 2 bedrms & 3 pc bath, laundry with storage. Enjoy summer evenings on the composite deck, overlooking the yard. Features fresh paint, newer shingles & AC. Set in the family-friendly community, this home is just steps from parks, playgrounds & trails & quick access to Edmonton for an easy commute.
Open House
| Sat, Aug 23 | 02:00 PM - 04:00 PM |
|---|
Features of 188 Heritage Drive
| MLS® # | E4454100 |
|---|---|
| Price | $549,900 |
| Bedrooms | 5 |
| Bathrooms | 3.00 |
| Full Baths | 3 |
| Square Footage | 1,503 |
| Acres | 0.00 |
| Year Built | 1999 |
| Type | Single Family |
| Sub-Type | Detached Single Family |
| Style | Bi-Level |
| Status | Active |
Community Information
| Address | 188 Heritage Drive |
|---|---|
| Area | St. Albert |
| Subdivision | Heritage Lakes |
| City | St. Albert |
| County | ALBERTA |
| Province | AB |
| Postal Code | T8N 5W4 |
Amenities
| Amenities | Air Conditioner, Deck, Vaulted Ceiling, See Remarks |
|---|---|
| Parking | Double Garage Attached |
| Is Waterfront | No |
| Has Pool | No |
Interior
| Interior Features | ensuite bathroom |
|---|---|
| Appliances | Air Conditioning-Central, Dishwasher-Built-In, Dryer, Garage Control, Garage Opener, Hood Fan, Refrigerator, Stove-Electric, Washer, Window Coverings |
| Heating | Forced Air-1, Natural Gas |
| Fireplace | Yes |
| Fireplaces | Mantel, Stone Facing |
| Stories | 3 |
| Has Suite | No |
| Has Basement | Yes |
| Basement | Full, Finished |
Exterior
| Exterior | Wood, Vinyl |
|---|---|
| Exterior Features | Fenced, Golf Nearby, Landscaped, Playground Nearby, Public Transportation, Schools, Shopping Nearby, See Remarks |
| Roof | Asphalt Shingles |
| Construction | Wood, Vinyl |
| Foundation | Concrete Perimeter |
Additional Information
| Date Listed | August 21st, 2025 |
|---|---|
| Days on Market | 1 |
| Zoning | Zone 24 |
| Foreclosure | No |
| RE / Bank Owned | No |
Listing Details
| Office | Courtesy Of Doris S Wyatt Of RE/MAX Elite |
|---|

