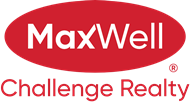About 237 Estate Way Crescent
Welcome to this stunning Walk-out bungalow on a beautifully landscaped 0.68-acre lot, offering over 4000 sq ft of living space with 12 ft ceilings on the main floor and timeless finishes throughout the home. The main level features 2 spacious bedrooms plus a den, including a luxurious primary suite with a 6-piece ensuite and walk-in closet. The open-concept layout includes a chef’s kitchen with granite counters, high-end appliances, and a large island, flowing into a bright living space with a stone fireplace. The fully finished walkout basement features in-floor heating, a huge rec room, wet bar, 2 additional bedrooms, and a full bath. Enjoy the private, park-like yard with mature trees, a gazebo, and stone firepit. Heated 4-car garage with a drive-through bay, central A/C, and exceptional curb appeal complete this estate home. Located just minutes from the city, this property offers the perfect blend of luxury and tranquility. A rare find in a highly sought-after community!
Features of 237 Estate Way Crescent
| MLS® # | E4441262 |
|---|---|
| Price | $1,150,000 |
| Bedrooms | 5 |
| Bathrooms | 3.00 |
| Full Baths | 3 |
| Square Footage | 2,124 |
| Acres | 0.68 |
| Year Built | 2008 |
| Type | Rural |
| Sub-Type | Detached Single Family |
| Style | Bungalow |
| Status | Active |
Community Information
| Address | 237 Estate Way Crescent |
|---|---|
| Area | Rural Sturgeon County |
| Subdivision | Banks of Sturgeon Valley |
| City | Rural Sturgeon County |
| County | ALBERTA |
| Province | AB |
| Postal Code | T8T 0C7 |
Amenities
| Features | Air Conditioner, Ceiling 10 ft., Ceiling 9 ft., Deck, Front Porch, Gazebo, Hot Water Natural Gas, Parking-Extra, Vinyl Windows, Walkout Basement, Natural Gas Stove Hookup, 9 ft. Basement Ceiling, Rooftop Deck/Patio |
|---|---|
| Is Waterfront | No |
| Has Pool | No |
Interior
| Interior Features | ensuite bathroom |
|---|---|
| Heating | Forced Air-1, In Floor Heat System, Natural Gas |
| Fireplace | Yes |
| Stories | 2 |
| Has Suite | No |
| Has Basement | Yes |
| Basement | Full, Finished |
Exterior
| Exterior | Wood |
|---|---|
| Exterior Features | Backs Onto Park/Trees, Fenced, Flat Site, Golf Nearby, Landscaped, Public Transportation, Shopping Nearby, Treed Lot |
| Construction | Wood |
| Foundation | Concrete Perimeter |
Additional Information
| Date Listed | June 9th, 2025 |
|---|---|
| Zoning | Zone 60 |
| Foreclosure | No |
| RE / Bank Owned | No |
Listing Details
| Office | Courtesy Of Tony C Osarenkhoe Of Exp Realty |
|---|

