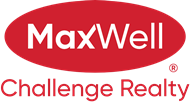About 10510 134 Street
Stunning 1948 character home in the heart of Glenora! This unique 2395sqft home offers 5 bedrooms and TWO garages, all on a quiet street in one of Edmonton’s most desirable neighborhoods. Stepping into the home you’ll find a sunny living room with coved ceilings, hardwood floors and a fireplace. The formal dining room is perfect for entertaining, and a comfy family room offers big windows and backyard views. The kitchen is spacious and modern, with full-height cherry cabinets, a built-in oven and tons of storage, plus a breakfast nook with a back patio door. A half bath, mudroom and attached garage complete the main floor. Upstairs you’ll find a unique primary suite with a walk-in closet, private balcony and a full ensuite with dual sinks. You’ll also find a full bath and 3 more bedrooms, including a unique bedroom/office with its own balcony. The basement is fully finished with a rec room, bedroom and full bath. The backyard offers mature trees, a newer deck and double garage, all on a huge 50x140 lot!
Features of 10510 134 Street
| MLS® # | E4432815 |
|---|---|
| Price | $800,000 |
| Bedrooms | 5 |
| Bathrooms | 3.50 |
| Full Baths | 3 |
| Half Baths | 1 |
| Square Footage | 2,396 |
| Acres | 0.00 |
| Year Built | 1948 |
| Type | Single Family |
| Sub-Type | Detached Single Family |
| Style | 2 Storey |
| Status | Active |
Community Information
| Address | 10510 134 Street |
|---|---|
| Area | Edmonton |
| Subdivision | Glenora |
| City | Edmonton |
| County | ALBERTA |
| Province | AB |
| Postal Code | T5N 2B5 |
Amenities
| Amenities | Deck, No Animal Home, No Smoking Home, See Remarks |
|---|---|
| Parking | Double Garage Detached, Single Garage Attached |
| Is Waterfront | No |
| Has Pool | No |
Interior
| Interior Features | ensuite bathroom |
|---|---|
| Appliances | Dishwasher-Built-In, Dryer, Garage Control, Garage Opener, Hood Fan, Oven-Built-In, Refrigerator, Stove-Countertop Electric, Vacuum System Attachments, Vacuum Systems, Washer, Window Coverings, See Remarks |
| Heating | Forced Air-1, Natural Gas |
| Fireplace | Yes |
| Fireplaces | Tile Surround |
| Stories | 3 |
| Has Suite | No |
| Has Basement | Yes |
| Basement | Full, Finished |
Exterior
| Exterior | Wood, Stucco |
|---|---|
| Exterior Features | Back Lane, Park/Reserve, Playground Nearby, Public Transportation, Schools, Shopping Nearby, See Remarks |
| Roof | Flat |
| Construction | Wood, Stucco |
| Foundation | Concrete Perimeter |
School Information
| Elementary | Glenora School |
|---|---|
| Middle | Westminster School |
| High | Ross Sheppard School |
Additional Information
| Date Listed | April 25th, 2025 |
|---|---|
| Days on Market | 1 |
| Zoning | Zone 11 |
| Foreclosure | No |
| RE / Bank Owned | No |
Listing Details
| Office | Courtesy Of Brad P Bosker Of Schmidt Realty Group Inc |
|---|

