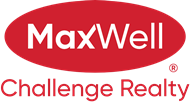About 11615 69 Street
Welcome to this beautifully updated 1.5 storey character home offering 4 bedrooms, 2 full baths, and a flexible layout. The main floor features a bright living room, dining area, updated kitchen with newer appliances, plus a convenient primary bedroom and 4-pc bath. Upstairs are 2 additional bedrooms with tons of storage space, while the fully finished basement offers a rec room, flex room, 4th bedroom, and 3-pc bath. Updates over the years include siding with added insulation, most windows, roof and garage roof, hot water tank, bathrooms, flooring and more! Enjoy a spacious backyard with deck, oversized detached insulated garage, and plenty of extra parking. Located close to the river valley, downtown, schools, parks, and transit. A perfect blend of charm and modern upgrades in a great location!
Features of 11615 69 Street
| MLS® # | E4456936 |
|---|---|
| Price | $419,000 |
| Bedrooms | 4 |
| Bathrooms | 2.00 |
| Full Baths | 2 |
| Square Footage | 1,225 |
| Acres | 0.00 |
| Year Built | 1949 |
| Type | Single Family |
| Sub-Type | Detached Single Family |
| Style | 1 and Half Storey |
| Status | Active |
Community Information
| Address | 11615 69 Street |
|---|---|
| Area | Edmonton |
| Subdivision | Bellevue |
| City | Edmonton |
| County | ALBERTA |
| Province | AB |
| Postal Code | T5B 1S1 |
Amenities
| Amenities | Deck, See Remarks |
|---|---|
| Parking | Single Garage Detached |
| Is Waterfront | No |
| Has Pool | No |
Interior
| Appliances | Dishwasher-Built-In, Dryer, Garage Control, Garage Opener, Microwave Hood Fan, Refrigerator, Storage Shed, Stove-Electric, Washer |
|---|---|
| Heating | Forced Air-1, Natural Gas |
| Fireplace | No |
| Stories | 3 |
| Has Suite | No |
| Has Basement | Yes |
| Basement | Full, Finished |
Exterior
| Exterior | Wood, Vinyl |
|---|---|
| Exterior Features | Fenced, Flat Site, Fruit Trees/Shrubs, Landscaped, Park/Reserve, Paved Lane, Playground Nearby, Public Transportation, Schools, Shopping Nearby |
| Roof | Asphalt Shingles |
| Construction | Wood, Vinyl |
| Foundation | Concrete Perimeter |
School Information
| Elementary | Highlands |
|---|---|
| Middle | Highlands |
| High | Eastglen |
Additional Information
| Date Listed | September 9th, 2025 |
|---|---|
| Days on Market | 1 |
| Zoning | Zone 09 |
| Foreclosure | No |
| RE / Bank Owned | No |
Listing Details
| Office | Courtesy Of June A Rorke Of RE/MAX Elite |
|---|

