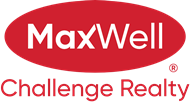About 425 Simmonds Way
Beautifully maintained duplex situated on a spacious corner lot in a friendly, family-oriented community. This home offers 3 generous sized bedrooms, including a spacious walk-in closet and ensuite in the primary suite plus another 1.5 bathrooms. Enjoy the bright and airy atmosphere created by numerous windows that flood the interior with natural sunlight. The main floor features a built-in speaker system, perfect for entertaining guests. Step outside to your outdoor oasis, which includes a large front and back deck and professional landscaped fire pit, ideal for outdoor gatherings. Additional highlights include a versatile bonus room that can be used as an office, playroom, or workout space, centre kitchen island, engineered hardwood and entire house being newly painted. The unfinished basement offers ample storage or potential for future customization. Comfort is assured with air conditioning throughout. The community is family-friendly, with a nearby school, multiple parks and convenience store.
Features of 425 Simmonds Way
| MLS® # | E4454178 |
|---|---|
| Price | $369,900 |
| Bedrooms | 3 |
| Bathrooms | 2.50 |
| Full Baths | 2 |
| Half Baths | 1 |
| Square Footage | 1,611 |
| Acres | 0.00 |
| Year Built | 2010 |
| Type | Single Family |
| Sub-Type | Half Duplex |
| Style | 2 Storey |
| Status | Active |
Community Information
| Address | 425 Simmonds Way |
|---|---|
| Area | Leduc |
| Subdivision | Southfork |
| City | Leduc |
| County | ALBERTA |
| Province | AB |
| Postal Code | T9E 0E6 |
Amenities
| Amenities | On Street Parking, Air Conditioner, Ceiling 9 ft., Deck, Fire Pit, Front Porch, No Smoking Home, Vinyl Windows |
|---|---|
| Parking Spaces | 4 |
| Parking | Over Sized, Single Garage Attached |
| Is Waterfront | No |
| Has Pool | No |
Interior
| Interior Features | ensuite bathroom |
|---|---|
| Appliances | Air Conditioning-Central, Dishwasher-Built-In, Dryer, Microwave Hood Fan, Refrigerator, Stove-Electric, Washer, Window Coverings |
| Heating | Forced Air-1, Natural Gas |
| Fireplace | No |
| Stories | 2 |
| Has Suite | No |
| Has Basement | Yes |
| Basement | Full, Unfinished |
Exterior
| Exterior | Wood, Vinyl |
|---|---|
| Exterior Features | Airport Nearby, Fenced, Landscaped, Low Maintenance Landscape, No Back Lane, Paved Lane, Picnic Area, Playground Nearby, Schools, Shopping Nearby |
| Roof | Asphalt Shingles |
| Construction | Wood, Vinyl |
| Foundation | Concrete Perimeter |
School Information
| Elementary | Caledonia Park School |
|---|---|
| Middle | Leduc Composite High |
| High | Leduc Composite High |
Additional Information
| Date Listed | August 21st, 2025 |
|---|---|
| Days on Market | 1 |
| Zoning | Zone 81 |
| Foreclosure | No |
| RE / Bank Owned | No |
Listing Details
| Office | Courtesy Of Kyla M Suder Of Royal LePage Noralta Real Estate |
|---|

