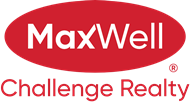About 30 Westwood Lane
Welcome to 30 Westwood Lane in Fort Saskatchewan! This stunning 1,641 sq ft 2-storey has been fully renovated and is move-in ready. The main floor features new laminate floors and a gorgeous white kitchen with quartz counters, tile backsplash, and endless storage. Upstairs offers 3 bedrooms including a primary with a tiled 3-pc ensuite shower, plus a bright bonus room filled with natural light. The finished basement adds a 4th bedroom, a sleek 3-pc bathroom, full wet bar, and cozy electric fireplace. Outdoor living is just as impressive with a massive deck, immaculate landscaping, new fence (2022), gutters and Gemstone lighting (2023), and brand-new backyard landscaping (2025). Major updates include shingles, water heater, sprinklers, and garage door opener (2018), main floor renovations (2019), upstairs (2021), and basement with bathroom/bar (2024). Additional upgrades include garage heater, front deck, and deck improvements. A beautifully updated home with curb appeal and every detail cared for!
Features of 30 Westwood Lane
| MLS® # | E4454162 |
|---|---|
| Price | $574,900 |
| Bedrooms | 4 |
| Bathrooms | 3.50 |
| Full Baths | 3 |
| Half Baths | 1 |
| Square Footage | 1,642 |
| Acres | 0.00 |
| Year Built | 2003 |
| Type | Single Family |
| Sub-Type | Detached Single Family |
| Style | 2 Storey |
| Status | Active |
Community Information
| Address | 30 Westwood Lane |
|---|---|
| Area | Fort Saskatchewan |
| Subdivision | Westwood Trails |
| City | Fort Saskatchewan |
| County | ALBERTA |
| Province | AB |
| Postal Code | T8L 4N6 |
Amenities
| Amenities | Air Conditioner, Bar, Deck, Exterior Walls- 2"x6", No Animal Home, No Smoking Home, Sprinkler Sys-Underground, Vinyl Windows |
|---|---|
| Parking | Double Garage Attached |
| Is Waterfront | No |
| Has Pool | No |
Interior
| Interior Features | ensuite bathroom |
|---|---|
| Appliances | Air Conditioning-Central, Dishwasher-Built-In, Dryer, Garage Control, Garage Opener, Humidifier-Power(Furnace), Microwave Hood Fan, Refrigerator, Stove-Electric, Washer, Window Coverings, Wet Bar |
| Heating | Forced Air-1, Natural Gas |
| Fireplace | Yes |
| Fireplaces | Stone Facing |
| Stories | 3 |
| Has Suite | No |
| Has Basement | Yes |
| Basement | Full, Finished |
Exterior
| Exterior | Wood, Vinyl |
|---|---|
| Exterior Features | Fenced, Flat Site, Fruit Trees/Shrubs, Golf Nearby, Landscaped, Level Land, No Back Lane, Picnic Area, Playground Nearby, Schools, Shopping Nearby, View City |
| Roof | Asphalt Shingles |
| Construction | Wood, Vinyl |
| Foundation | Concrete Perimeter |
Additional Information
| Date Listed | August 21st, 2025 |
|---|---|
| Days on Market | 1 |
| Zoning | Zone 62 |
| Foreclosure | No |
| RE / Bank Owned | No |
Listing Details
| Office | Courtesy Of Thomas J Lowe Of RE/MAX Edge Realty |
|---|

