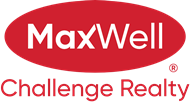About 48 Heritage Lake Way
Impressive renovations & a family friendly floorplan are the main highlights of this 2400 sqft/222.86m2 Heritage Hills 2 storey. Main floor features a welcoming foyer, completely renovated kitchen w/upgraded appliances including gas stove, eating bar, desk/nook & large dining area. Living room w/refaced corner gas fireplace. The main floor laundry, mud & powder rooms complete the main level. Top floor features; bonus room with cathedral ceilings & gas fireplace, bedrooms 2 & 3, renovated main bathroom & primary with walk in closet & 5 piece ensuite. Finished bsmt with family/rec room, bedrooms 4 & 5, 3 pce bath, storage & utility room. 25'2" x 23'10" heated garage. Additional features: brand new vinyl plank throughout main floor & basement, upgraded carpet on top floor, shingles (2021), furnace/H20 tank/central air in 2015, freshly painted, heated flooring in top floor bathrooms & basement. Window coverings incl custom blinds, some motorized. Nicely landscaped, W facing yard w/maintenance free deck.
Features of 48 Heritage Lake Way
| MLS® # | E4454156 |
|---|---|
| Price | $769,900 |
| Bedrooms | 5 |
| Bathrooms | 3.50 |
| Full Baths | 3 |
| Half Baths | 1 |
| Square Footage | 2,399 |
| Acres | 0.00 |
| Year Built | 2002 |
| Type | Single Family |
| Sub-Type | Detached Single Family |
| Style | 2 Storey |
| Status | Active |
Community Information
| Address | 48 Heritage Lake Way |
|---|---|
| Area | Sherwood Park |
| Subdivision | Heritage Hills |
| City | Sherwood Park |
| County | ALBERTA |
| Province | AB |
| Postal Code | T8A 6A7 |
Amenities
| Amenities | Air Conditioner, Ceiling 9 ft., Deck, Detectors Smoke, No Smoking Home, See Remarks |
|---|---|
| Parking Spaces | 4 |
| Parking | Double Garage Attached, Front Drive Access, Heated, Insulated |
| Is Waterfront | No |
| Has Pool | No |
Interior
| Interior Features | ensuite bathroom |
|---|---|
| Appliances | Air Conditioning-Central, Dishwasher-Built-In, Dryer, Freezer, Garage Opener, Microwave Hood Fan, Storage Shed, Stove-Gas, Vacuum System Attachments, Vacuum Systems, Washer, Window Coverings, Refrigerators-Two, TV Wall Mount, Garage Heater |
| Heating | Forced Air-1, Natural Gas |
| Fireplace | Yes |
| Fireplaces | Corner |
| Stories | 3 |
| Has Suite | No |
| Has Basement | Yes |
| Basement | Full, Finished |
Exterior
| Exterior | Wood, Brick, Vinyl |
|---|---|
| Exterior Features | Fenced, Flat Site, Landscaped, No Back Lane, Playground Nearby, Public Transportation, Schools, Shopping Nearby |
| Roof | Asphalt Shingles |
| Construction | Wood, Brick, Vinyl |
| Foundation | Concrete Perimeter |
School Information
| Elementary | Heritage Hills Elementary |
|---|---|
| Middle | FR Haythorne |
| High | Bev Facey |
Additional Information
| Date Listed | August 21st, 2025 |
|---|---|
| Days on Market | 1 |
| Zoning | Zone 25 |
| Foreclosure | No |
| RE / Bank Owned | No |
Listing Details
| Office | Courtesy Of Jodie M Allen Of NOW Real Estate Group |
|---|

