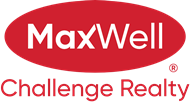About 1266 Peregrine Terrace
Welcome to this stunning 2-storey in Hawks Ridge, built by award-winning Montorio Homes. Offering 2,325 sq. ft. of thoughtfully designed living space plus a full basement with 3 egress windows, this home blends luxury and function. The grand front entrance showcases a beautiful curved staircase, leading into a main floor with 9 ft coffered ceilings, crown molding, hardwood floors, a gas fireplace, and an enclosed den. The gourmet kitchen impresses with a high-end gas cooktop, wall oven, and stylish finishes. Upstairs, find a spacious bonus room, laundry with sink, and 3 bedrooms including a primary retreat with walk-in closet and spa-inspired 5-piece ensuite. Additional highlights include air conditioning, an oversized double garage, and a beautifully landscaped backyard with patio. A fabulous opportunity to own a meticulously finished home in one of Edmonton’s lakeside communities.
Features of 1266 Peregrine Terrace
| MLS® # | E4453199 |
|---|---|
| Price | $615,000 |
| Bedrooms | 3 |
| Bathrooms | 2.50 |
| Full Baths | 2 |
| Half Baths | 1 |
| Square Footage | 2,325 |
| Acres | 0.00 |
| Year Built | 2019 |
| Type | Single Family |
| Sub-Type | Detached Single Family |
| Style | 2 Storey |
| Status | Active |
Community Information
| Address | 1266 Peregrine Terrace |
|---|---|
| Area | Edmonton |
| Subdivision | Hawks Ridge |
| City | Edmonton |
| County | ALBERTA |
| Province | AB |
| Postal Code | T5S 0M4 |
Amenities
| Amenities | On Street Parking, Air Conditioner, Ceiling 10 ft., Closet Organizers, Deck, Detectors Smoke, Fire Pit, Gazebo, Hot Wtr Tank-Energy Star, Patio, Smart/Program. Thermostat, Vinyl Windows, Wall Unit-Built-In, 9 ft. Basement Ceiling |
|---|---|
| Parking Spaces | 4 |
| Parking | Double Garage Attached |
| Is Waterfront | No |
| Has Pool | No |
Interior
| Interior Features | ensuite bathroom |
|---|---|
| Appliances | Air Conditioning-Central, Dishwasher-Built-In, Dryer, Garage Control, Garage Opener, Hood Fan, Oven-Built-In, Refrigerator, Stove-Countertop Gas, Washer |
| Heating | Forced Air-1, Natural Gas |
| Fireplace | Yes |
| Fireplaces | Stone Facing |
| Stories | 2 |
| Has Suite | No |
| Has Basement | Yes |
| Basement | Full, Unfinished |
Exterior
| Exterior | Wood, Vinyl |
|---|---|
| Exterior Features | Fenced, Fruit Trees/Shrubs, Golf Nearby, Landscaped, Playground Nearby |
| Roof | Asphalt Shingles |
| Construction | Wood, Vinyl |
| Foundation | Concrete Perimeter |
Additional Information
| Date Listed | August 15th, 2025 |
|---|---|
| Days on Market | 1 |
| Zoning | Zone 59 |
| Foreclosure | No |
| RE / Bank Owned | No |
Listing Details
| Office | Courtesy Of Thomas Kube Of Black Sheep Realty |
|---|

