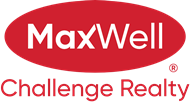About 300 9940 Sherridon Drive
WELCOME HOME to this originally owned & exceptionally well-maintained 3rd floor, end unit condo with lovely views! This spacious unit offers 2 large bedrooms and 2 full baths, including a king-sized primary suite with walk-in closet & 3pc ensuite w/walk-in shower. Enjoy the open concept layout with 9ft ceilings, a large kitchen with new fridge (2024), eat-up countertop, dining area & a bright living room that opens to a cozy balcony with BBQ gas hookup. Recent updates include stackable washer & dryer (2024) in the utility room, plus it's own HWT, humidifier & furnace. Stay cool with central A/C & enjoy the convenience of two side-by-side TITLED heated underground parking stalls. Sherridon View is a very WELL MANAGED & architecturally appealing building & is situated on the banks of The North Saskatchewan River. Pet-friendly, offers ample visitor parking & is just steps from river valley trails, shopping, dining, transit & all the amenities of downtown Fort Saskatchewan. JUST MOVE ON IN!
Features of 300 9940 Sherridon Drive
| MLS® # | E4450273 |
|---|---|
| Price | $274,900 |
| Bedrooms | 2 |
| Bathrooms | 2.00 |
| Full Baths | 2 |
| Square Footage | 1,131 |
| Acres | 0.00 |
| Year Built | 2009 |
| Type | Condo / Townhouse |
| Sub-Type | Lowrise Apartment |
| Style | Single Level Apartment |
| Status | Active |
Community Information
| Address | 300 9940 Sherridon Drive |
|---|---|
| Area | Fort Saskatchewan |
| Subdivision | Sherridon Heights |
| City | Fort Saskatchewan |
| County | ALBERTA |
| Province | AB |
| Postal Code | T8L 4C9 |
Amenities
| Amenities | Air Conditioner, Ceiling 9 ft., No Animal Home, No Smoking Home, Parking-Visitor, Patio, Natural Gas BBQ Hookup |
|---|---|
| Parking | Double Indoor, Heated, Underground |
| Is Waterfront | No |
| Has Pool | No |
Interior
| Interior Features | ensuite bathroom |
|---|---|
| Appliances | Air Conditioning-Central, Dishwasher-Built-In, Microwave Hood Fan, Refrigerator, Stacked Washer/Dryer, Stove-Electric, Window Coverings |
| Heating | Forced Air-1, Natural Gas |
| Fireplace | No |
| # of Stories | 4 |
| Stories | 1 |
| Has Suite | No |
| Has Basement | Yes |
| Basement | None, No Basement |
Exterior
| Exterior | Wood, Stucco |
|---|---|
| Exterior Features | Backs Onto Park/Trees, Golf Nearby, Landscaped, Playground Nearby, Public Swimming Pool, Public Transportation, Schools, Shopping Nearby |
| Roof | Tar & Gravel |
| Construction | Wood, Stucco |
| Foundation | Concrete Perimeter |
Additional Information
| Date Listed | July 30th, 2025 |
|---|---|
| Days on Market | 50 |
| Zoning | Zone 62 |
| Foreclosure | No |
| RE / Bank Owned | No |
| Condo Fee | $512 |
Listing Details
| Office | Courtesy Of Susan Sieg Of NOW Real Estate Group |
|---|

