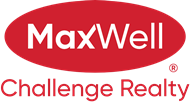About 193 Hyndman Crescent
Welcome to this Completely Renovated 3 bedroom home in Mint Condition! Your oversized 23' dream garage is heated, insulated, has plenty of room for all of your toys and has loads of storage in the rafters! Inside, extensive renovations and updates include Kitchen, Appliances, Bathrooms, Central Air Conditioning, Hot Water on Demand, Furnace, New Exterior Doors, Water Softener, Flooring, Paint, Refinished Deck and More! Upstairs, find your giant master with full ensuite, plus two additional bedrooms downstairs. You'll love all of the extra space including a family room, games area, and home theatre! Welcome to a great family neighbourhood, just steps to the river valley, shopping, transit and parks.
Features of 193 Hyndman Crescent
| MLS® # | E4449906 |
|---|---|
| Price | $394,000 |
| Bedrooms | 3 |
| Bathrooms | 2.00 |
| Full Baths | 2 |
| Square Footage | 938 |
| Acres | 0.00 |
| Year Built | 1989 |
| Type | Single Family |
| Sub-Type | Detached Single Family |
| Style | 4 Level Split |
| Status | Active |
Community Information
| Address | 193 Hyndman Crescent |
|---|---|
| Area | Edmonton |
| Subdivision | Canon Ridge |
| City | Edmonton |
| County | ALBERTA |
| Province | AB |
| Postal Code | T5A 4X6 |
Amenities
| Amenities | Air Conditioner, R.V. Storage, Workshop |
|---|---|
| Parking Spaces | 4 |
| Parking | Double Garage Detached, Heated, Insulated, Over Sized |
| Is Waterfront | No |
| Has Pool | No |
Interior
| Interior Features | ensuite bathroom |
|---|---|
| Appliances | Air Conditioning-Central, Dishwasher-Built-In, Freezer, Microwave Hood Fan, Stacked Washer/Dryer, Storage Shed, Stove-Electric, Window Coverings, Refrigerators-Two, Garage Heater |
| Heating | Forced Air-1, Natural Gas |
| Fireplace | No |
| Stories | 4 |
| Has Suite | No |
| Has Basement | Yes |
| Basement | Full, Finished |
Exterior
| Exterior | Wood, Stucco |
|---|---|
| Exterior Features | Fenced, Flat Site, Golf Nearby, Level Land, Low Maintenance Landscape, Public Transportation, Schools, Shopping Nearby |
| Roof | Asphalt Shingles |
| Construction | Wood, Stucco |
| Foundation | Concrete Perimeter |
School Information
| Elementary | Overlanders, Abbott |
|---|---|
| Middle | St. Elizabeth Seton,JD Bra |
| High | Austin O'Brien, Eastglen |
Additional Information
| Date Listed | July 26th, 2025 |
|---|---|
| Days on Market | 1 |
| Zoning | Zone 35 |
| Foreclosure | No |
| RE / Bank Owned | No |
Listing Details
| Office | Courtesy Of Aldo Esposito Of Century 21 Masters |
|---|

