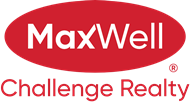About 231 2520 50 Street
*** Marvellous Value at Mainstreet South in Millwoods! *** Dear Buyer, are you still searching for an affordable TWO bedroom condo and tired of units that aren't updated? This MIGHT be what you've been waiting for, IF... You like an updated modern kitchen and bathroom? Have a look at the pics. Previous owner had excellent taste in renovations. You'll love the update two-tone cabinets, stone counters, and bright color palette. Bathroom is also updated with sleek black fixtures and stone counter as well! Don't want to do flooring? No need, it's already been done. Appreciate outside living space? You'll enjoy your private balcony, which is also covered from above, and nestled in trees for privacy. Need to be close to amenities? Groceries and stores are just moments away on 23 ave, and ETS stops abound right outside your front door. Quick access to Anthony Henday and Whitemud ensure a quick commute to and from work. Exceptional value. Affordable condo fees. Welcome Home, Dear Buyer!
Features of 231 2520 50 Street
| MLS® # | E4449872 |
|---|---|
| Price | $158,700 |
| Bedrooms | 2 |
| Bathrooms | 1.00 |
| Full Baths | 1 |
| Square Footage | 789 |
| Acres | 0.00 |
| Year Built | 1995 |
| Type | Condo / Townhouse |
| Sub-Type | Lowrise Apartment |
| Style | Single Level Apartment |
| Status | Active |
Community Information
| Address | 231 2520 50 Street |
|---|---|
| Area | Edmonton |
| Subdivision | Mill Woods Town Centre |
| City | Edmonton |
| County | ALBERTA |
| Province | AB |
| Postal Code | T6L 7A8 |
Amenities
| Amenities | No Smoking Home, Parking-Visitor, Security Door |
|---|---|
| Parking | Stall |
| Is Waterfront | No |
| Has Pool | No |
Interior
| Appliances | Dishwasher-Built-In, Dryer, Microwave Hood Fan, Refrigerator, Stove-Electric, Washer |
|---|---|
| Heating | Baseboard, Hot Water, Natural Gas |
| Fireplace | No |
| # of Stories | 4 |
| Stories | 1 |
| Has Suite | No |
| Has Basement | Yes |
| Basement | None, No Basement |
Exterior
| Exterior | Wood, Stucco |
|---|---|
| Exterior Features | Golf Nearby, Low Maintenance Landscape, No Through Road, Park/Reserve, Picnic Area, Playground Nearby, Public Swimming Pool, Public Transportation, Schools, Shopping Nearby |
| Roof | Asphalt Shingles |
| Construction | Wood, Stucco |
| Foundation | Concrete Perimeter |
Additional Information
| Date Listed | July 25th, 2025 |
|---|---|
| Days on Market | 2 |
| Zoning | Zone 29 |
| Foreclosure | No |
| RE / Bank Owned | No |
| Condo Fee | $355 |
Listing Details
| Office | Courtesy Of Justin E Lafavor Of MaxWell Challenge Realty |
|---|

