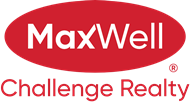About 11246 62 Street
Welcome to this charming, fully finished 4-bedroom bungalow in Edmonton's coveted Highlands. This home sits on an expansive 796 sq. mt. (129 ft deep x 65 ft wide) corner lot, directly across from a spray park and community garden. This generous parcel offers future redevelopment potential. The main floor features original hardwood, two good-sized bedrooms, an updated full bath, and an updated kitchen. The fully finished basement includes two larger rooms, a laundry room, and a rough-in for a second bath. Enjoy the massive, fenced, west-facing backyard perfect for family fun. This property comes with an oversized detached double garage and RV parking. Recent upgrades include new paint, updated bathroom, and kitchen. Benefit from quick access to Downtown, minutes to Highlands Golf Course, and proximity to iconic Ada Boulevard and the Edmonton River Valley. Don't miss this exceptional home!
Open House
| Sat, Jul 26 | 12:00 PM - 02:00 PM |
|---|
Features of 11246 62 Street
| MLS® # | E4449500 |
|---|---|
| Price | $612,500 |
| Bedrooms | 4 |
| Bathrooms | 1.00 |
| Full Baths | 1 |
| Square Footage | 862 |
| Acres | 0.00 |
| Year Built | 1944 |
| Type | Single Family |
| Sub-Type | Detached Single Family |
| Style | Bungalow |
| Status | Active |
Community Information
| Address | 11246 62 Street |
|---|---|
| Area | Edmonton |
| Subdivision | Highlands (Edmonton) |
| City | Edmonton |
| County | ALBERTA |
| Province | AB |
| Postal Code | T5W 4B9 |
Amenities
| Amenities | Off Street Parking, On Street Parking, No Animal Home, No Smoking Home, Parking-Visitor, See Remarks |
|---|---|
| Parking | Double Garage Detached, Parking Pad Cement/Paved, RV Parking |
| Is Waterfront | No |
| Has Pool | No |
Interior
| Appliances | Dishwasher-Built-In, Dryer, Hood Fan, Stove-Electric, Washer, Window Coverings |
|---|---|
| Heating | Forced Air-1, Natural Gas |
| Fireplace | Yes |
| Fireplaces | Brick Facing |
| Stories | 2 |
| Has Suite | No |
| Has Basement | Yes |
| Basement | Full, Finished |
Exterior
| Exterior | Wood, Stucco |
|---|---|
| Exterior Features | Corner Lot, Fenced, Fruit Trees/Shrubs, Golf Nearby, Level Land, Picnic Area, Playground Nearby, Public Swimming Pool, Public Transportation, Schools, Shopping Nearby, Ski Hill Nearby, See Remarks |
| Roof | Asphalt Shingles |
| Construction | Wood, Stucco |
| Foundation | Concrete Perimeter |
School Information
| Elementary | Highlands |
|---|---|
| Middle | Highlands |
| High | Eastglen |
Additional Information
| Date Listed | July 24th, 2025 |
|---|---|
| Days on Market | 1 |
| Zoning | Zone 09 |
| Foreclosure | No |
| RE / Bank Owned | No |
Listing Details
| Office | Courtesy Of Adam R Boyd Of Rimrock Real Estate |
|---|

