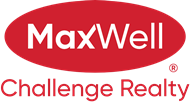About 4 Harrow Circle
Step into a home where memories are waiting to be made. This beautifully maintained, over 2,200 sqft total livable space, 5-bedroom, 2.5-bath bi-level blends comfort, space, & opportunity. Bright & spacious, the layout welcomes you with warm natural light & thoughtful renovations that preserve the home’s charm while adding modern convenience. Designed with families in mind, this home is more than just a place to live — it’s a place to thrive. Picture weekend dinners in your sun-filled kitchen, cozy movie nights in the lower-level family room, morning coffee on the new decks, & summer barbecues in your huge backyard! The location? Ideal. Just minutes from grocery stores, restaurants, schools, rec centres, & major routes like Anthony Henday & Yellowhead. Looking ahead, this home holds incredible potential. Live comfortably now while planning for the future — dream triple garage? Multi-unit developmnt opportunity? The only limit is your imagination. Don’t miss the chance to make this home part of your story.
Features of 4 Harrow Circle
| MLS® # | E4449483 |
|---|---|
| Price | $347,500 |
| Bedrooms | 5 |
| Bathrooms | 2.50 |
| Full Baths | 2 |
| Half Baths | 1 |
| Square Footage | 1,213 |
| Acres | 0.00 |
| Year Built | 1975 |
| Type | Single Family |
| Sub-Type | Detached Single Family |
| Style | Bi-Level |
| Status | Active |
Community Information
| Address | 4 Harrow Circle |
|---|---|
| Area | Edmonton |
| Subdivision | Homesteader |
| City | Edmonton |
| County | ALBERTA |
| Province | AB |
| Postal Code | T5A 2S5 |
Amenities
| Amenities | Deck, Fire Pit, No Animal Home, No Smoking Home |
|---|---|
| Parking | Front/Rear Drive Access |
| Is Waterfront | No |
| Has Pool | No |
Interior
| Interior Features | ensuite bathroom |
|---|---|
| Appliances | Dishwasher-Built-In, Dryer, Hood Fan, Oven-Microwave, Refrigerator, Stove-Electric, Washer |
| Heating | Forced Air-1, Natural Gas |
| Fireplace | No |
| Stories | 2 |
| Has Suite | No |
| Has Basement | Yes |
| Basement | Full, Finished |
Exterior
| Exterior | Wood, Stone, Vinyl, Hardie Board Siding |
|---|---|
| Exterior Features | Flat Site, Playground Nearby, Schools, Shopping Nearby |
| Roof | Asphalt Shingles |
| Construction | Wood, Stone, Vinyl, Hardie Board Siding |
| Foundation | Concrete Perimeter |
School Information
| Elementary | Homesteader School |
|---|---|
| Middle | John D. Bracco School |
| High | Eastglen School |
Additional Information
| Date Listed | July 24th, 2025 |
|---|---|
| Days on Market | 1 |
| Zoning | Zone 35 |
| Foreclosure | No |
| RE / Bank Owned | No |
Listing Details
| Office | Courtesy Of Leah-Mel B Icalla Of MaxWell Polaris |
|---|

