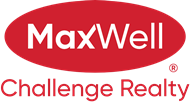About 54 460 Hemingway Road
Enjoy over 1,200 square feet of comfortable living in this beautifully maintained 3-bedroom, 2.5-bath home. The spacious double attached garage offers ample parking & storage, while central air conditioning ensures year-round comfort. Inside, stunning hardwood & tile flooring on the main level adds elegance and durability to your living spaces. The kitchen features sleek quartz countertops, a stylish mosaic tile backsplash, island & an inviting eat-in area accented by a stunning crystal light fixture. The thoughtfully designed layout balances functionality & comfort, making it perfect for family living or hosting guests. Step outside to a sunny backyard-relax on your deck which is ideal for afternoon relaxation & entertaining. Convenient visitor parking is located just around the corner, & access to transit is only steps from the complex, making commuting a breeze. Located close to schools, shopping and public transportation. Bright, inviting, and ready to welcome you home!!!
Features of 54 460 Hemingway Road
| MLS® # | E4449421 |
|---|---|
| Price | $319,900 |
| Bedrooms | 3 |
| Bathrooms | 2.50 |
| Full Baths | 2 |
| Half Baths | 1 |
| Square Footage | 1,219 |
| Acres | 0.00 |
| Year Built | 2012 |
| Type | Condo / Townhouse |
| Sub-Type | Townhouse |
| Style | 2 Storey |
| Status | Active |
Community Information
| Address | 54 460 Hemingway Road |
|---|---|
| Area | Edmonton |
| Subdivision | The Hamptons |
| City | Edmonton |
| County | ALBERTA |
| Province | AB |
| Postal Code | T6M 0M5 |
Amenities
| Amenities | See Remarks |
|---|---|
| Parking Spaces | 2 |
| Parking | Double Garage Attached |
| Is Waterfront | No |
| Has Pool | No |
Interior
| Interior Features | ensuite bathroom |
|---|---|
| Appliances | Air Conditioning-Central, Dishwasher-Built-In, Dryer, Garage Control, Microwave Hood Fan, Refrigerator, Stove-Electric, Washer, Window Coverings |
| Heating | Forced Air-1, Natural Gas |
| Fireplace | No |
| Stories | 2 |
| Has Suite | No |
| Has Basement | Yes |
| Basement | Partial, Unfinished |
Exterior
| Exterior | Wood, Vinyl |
|---|---|
| Exterior Features | Fenced, Low Maintenance Landscape, Public Transportation, Schools, Shopping Nearby |
| Roof | Asphalt Shingles |
| Construction | Wood, Vinyl |
| Foundation | Concrete Perimeter |
School Information
| Elementary | Kim Hung School |
|---|---|
| Middle | Kim Hung School |
| High | Jasper Place School |
Additional Information
| Date Listed | July 24th, 2025 |
|---|---|
| Days on Market | 1 |
| Zoning | Zone 58 |
| Foreclosure | No |
| RE / Bank Owned | No |
| HOA Fees | 187.88 |
| HOA Fees Freq. | Annually |
| Condo Fee | $244 |
Listing Details
| Office | Courtesy Of Benita E Pashko Of RE/MAX Elite |
|---|

