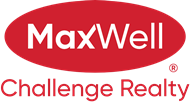About 51405 Rge Road 10
Rare Opportunity – 54 Fenced Acres Just 8 Minutes South of Stony Plain! This private oasis sits on a paved bus route, offering peaceful country living within easy reach of Stony Plain, Spruce Grove, Edmonton & Devon. Windy days? Not here—the mature trees provide a calm, sheltered yardsite. , the property features an insulated 24x36 triple garage, an extra-deep 24x40 double garage, a 48x72 steel-framed shop/livestock facility with concrete foundation plus two open-sided pole sheds (16x39 & 32x32). Pens, paddocks, and fields are well-fenced, with approx 15–20 acres currently in hay and more open space available. The air conditioned 4 level split offers 3 bedrooms up with a 4-piece bath, an open-beam living room with abundant natural light, spacious kitchen, and deck access from the dining room. The third level includes a 4th bedroom, large rec room with wood fireplace, and rough-in for a large future bathroom. The basement hosts another rec area, laundry/mechanical room, and cold storage.
Features of 51405 Rge Road 10
| MLS® # | E4445094 |
|---|---|
| Price | $899,000 |
| Bedrooms | 4 |
| Bathrooms | 1.00 |
| Full Baths | 1 |
| Square Footage | 1,254 |
| Acres | 54.72 |
| Year Built | 1985 |
| Type | Rural |
| Sub-Type | Detached Single Family |
| Style | 4 Level Split |
| Status | Active |
Community Information
| Address | 51405 Rge Road 10 |
|---|---|
| Area | Rural Parkland County |
| Subdivision | None |
| City | Rural Parkland County |
| County | ALBERTA |
| Province | AB |
| Postal Code | T7Y 3J6 |
Amenities
| Features | Air Conditioner, Open Beam, Workshop |
|---|---|
| Is Waterfront | No |
| Has Pool | No |
Interior
| Heating | Forced Air-1, Natural Gas |
|---|---|
| Fireplace | No |
| Stories | 3 |
| Has Suite | No |
| Has Basement | Yes |
| Basement | Full, Partially Finished |
Exterior
| Exterior | Wood |
|---|---|
| Exterior Features | Fenced, Landscaped, Level Land, Private Setting |
| Construction | Wood |
| Foundation | Concrete Perimeter |
Additional Information
| Date Listed | June 30th, 2025 |
|---|---|
| Days on Market | 48 |
| Zoning | Zone 70 |
| Foreclosure | No |
| RE / Bank Owned | No |
Listing Details
| Office | Courtesy Of Matthew Roth Of RE/MAX PREFERRED CHOICE |
|---|

