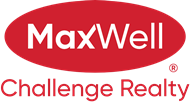About 21941 94a Avenue
Welcome to this stunning 2-storey home in Secord, backing a park and loaded with upgrades. The open-concept main floor features a bright living room with a fireplace, a spacious dining area with large windows, and a gourmet kitchen with stainless steel appliances, a pantry, ample storage, and a large island with a breakfast bar. Enjoy automated blinds, upgraded lighting, and main floor laundry with a 2pc bath. Upstairs offers two bedrooms, a 4pc bath, a generous bonus room, and a luxurious primary suite with his & hers walk-in closets and a 5pc ensuite featuring dual sinks, a soaker tub, and a stand-up shower. The fully finished basement includes a large rec room with a wet bar, a bedroom, and a 3pc bath. Stay cool inside with A/C and entertain outside in the beautifully landscaped, fully fenced yard with a new composite deck, stamped concrete patio, privacy trees, and Gem Lights. Steps to schools, transit, golf, and amenities—this home has it all!
Features of 21941 94a Avenue
| MLS® # | E4441499 |
|---|---|
| Price | $690,000 |
| Bedrooms | 4 |
| Bathrooms | 3.50 |
| Full Baths | 3 |
| Half Baths | 1 |
| Square Footage | 2,373 |
| Acres | 0.00 |
| Year Built | 2009 |
| Type | Single Family |
| Sub-Type | Detached Single Family |
| Style | 2 Storey |
| Status | Active |
Community Information
| Address | 21941 94a Avenue |
|---|---|
| Area | Edmonton |
| Subdivision | Secord |
| City | Edmonton |
| County | ALBERTA |
| Province | AB |
| Postal Code | T5T 1N1 |
Amenities
| Amenities | Deck, Patio, Vinyl Windows, Wet Bar |
|---|---|
| Parking | Double Garage Attached |
| Is Waterfront | No |
| Has Pool | No |
Interior
| Interior Features | ensuite bathroom |
|---|---|
| Appliances | Air Conditioning-Central, Dishwasher-Built-In, Dryer, Garburator, Microwave Hood Fan, Refrigerator, Stove-Electric, Washer |
| Heating | Forced Air-1, Natural Gas |
| Fireplace | Yes |
| Fireplaces | Insert |
| Stories | 3 |
| Has Suite | No |
| Has Basement | Yes |
| Basement | Full, Finished |
Exterior
| Exterior | Wood, Stone, Vinyl |
|---|---|
| Exterior Features | Backs Onto Park/Trees, Fenced, Flat Site, Golf Nearby, Landscaped, Low Maintenance Landscape, Park/Reserve, Playground Nearby, Public Transportation, Schools, Shopping Nearby |
| Roof | Asphalt Shingles |
| Construction | Wood, Stone, Vinyl |
| Foundation | Concrete Perimeter |
Additional Information
| Date Listed | June 10th, 2025 |
|---|---|
| Days on Market | 2 |
| Zoning | Zone 58 |
| Foreclosure | No |
| RE / Bank Owned | No |
Listing Details
| Office | Courtesy Of Jay Lewis Of RE/MAX Excellence |
|---|

