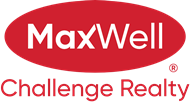About 195 Cranberry Bend
Executive home in Westpark with OVERSIZED triple garage. 2493sq ft home is fully finished 3+1 bedrooms & 3.5 baths. A/C, Underground Sprinklers backing onto walking trails. This Open concept home features soaring 18ft vaulted ceiling, stunning stone fireplace & Windows (with electronic blinds). Gorgeous kitchen with quartz counter-tops, gas cooktop, built in oven, side by side stainless steel fridge/freezer, walk-through pantry. Main floor den, 2-piece guest bathroom. The home has 9’ ceilings & interior doors are 8' tall. Upstairs overlooking below is a Bonus room, 4-piece guest bath, and 3 great size bedrooms including the Primary suite which leads to the 5-piece ensuite, large walk in closet & to laundry room with sink. In the fully finished basement you will find a large rec room & wet bar, the 4th bedroom, a full 4pc bathroom and storage. And of course the OVERSIZED Triple attached HEATED Garage with RV parking that will hold all your toys, 34' wide and as long as 27' deep. with epoxy floors.
Features of 195 Cranberry Bend
| MLS® # | E4441498 |
|---|---|
| Price | $849,000 |
| Bedrooms | 4 |
| Bathrooms | 3.50 |
| Full Baths | 3 |
| Half Baths | 1 |
| Square Footage | 2,494 |
| Acres | 0.00 |
| Year Built | 2017 |
| Type | Single Family |
| Sub-Type | Detached Single Family |
| Style | 2 Storey |
| Status | Active |
Community Information
| Address | 195 Cranberry Bend |
|---|---|
| Area | Fort Saskatchewan |
| Subdivision | Westpark_FSAS |
| City | Fort Saskatchewan |
| County | ALBERTA |
| Province | AB |
| Postal Code | T8L 0R5 |
Amenities
| Amenities | Air Conditioner, Deck, R.V. Storage, Sprinkler Sys-Underground, See Remarks |
|---|---|
| Parking Spaces | 6 |
| Parking | Heated, Over Sized, Triple Garage Attached |
| Is Waterfront | No |
| Has Pool | No |
Interior
| Interior Features | ensuite bathroom |
|---|---|
| Appliances | Air Conditioning-Central, Dishwasher-Built-In, Dryer, Garage Opener, Hood Fan, Oven-Built-In, Oven-Microwave, Refrigerator, Stove-Countertop Gas, Vacuum System Attachments, Vacuum Systems, Washer, Window Coverings, Wine/Beverage Cooler, Garage Heater |
| Heating | Forced Air-1, Natural Gas |
| Fireplace | Yes |
| Fireplaces | Mantel |
| Stories | 3 |
| Has Suite | No |
| Has Basement | Yes |
| Basement | Full, Finished |
Exterior
| Exterior | Wood, Vinyl |
|---|---|
| Exterior Features | Park/Reserve, Schools, Shopping Nearby |
| Roof | Asphalt Shingles |
| Construction | Wood, Vinyl |
| Foundation | Concrete Perimeter |
Additional Information
| Date Listed | June 10th, 2025 |
|---|---|
| Days on Market | 2 |
| Zoning | Zone 62 |
| Foreclosure | No |
| RE / Bank Owned | No |
Listing Details
| Office | Courtesy Of Tawnie C Misik Of Royal LePage Noralta Real Estate |
|---|

