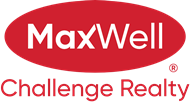About 2023 104b Street
Upgraded 5-bedroom home boasting many features, main floor laundry, sunken family room w/brick mantle wood burning fireplace & log lighter, 3.5 bathrooms incl. primary 3-piece ensuite. Formal dining & living rooms, spacious front entrance & kitchen, incl. all stainless-steel appliances. Basement incl. 3-piece bathroom, bedroom, recreation room, exercise/flex room, storage & cold room, maintenance room. Upgrades incl. windows and white oak plank flooring, pot lighting, high efficiency furnaces, air conditioning, very clean and well maintained. Fully fenced large yard, fire pit, shed and rear deck with 3 season sunroom. Oversize double attached heated garage, w/entrance to house & exterior. Close to schools, parks, shopping, convenient access to transportation, quiet location, wonderful neighborhood.
Features of 2023 104b Street
| MLS® # | E4441336 |
|---|---|
| Price | $619,000 |
| Bedrooms | 5 |
| Bathrooms | 3.50 |
| Full Baths | 3 |
| Half Baths | 1 |
| Square Footage | 1,981 |
| Acres | 0.00 |
| Year Built | 1980 |
| Type | Single Family |
| Sub-Type | Detached Single Family |
| Style | 2 Storey |
| Status | Active |
Community Information
| Address | 2023 104b Street |
|---|---|
| Area | Edmonton |
| Subdivision | Keheewin |
| City | Edmonton |
| County | ALBERTA |
| Province | AB |
| Postal Code | T6E 5E7 |
Amenities
| Amenities | Air Conditioner, Deck, Fire Pit, Sunroom |
|---|---|
| Parking Spaces | 4 |
| Parking | Double Garage Attached, Front Drive Access, Heated, Insulated |
| Is Waterfront | No |
| Has Pool | No |
Interior
| Interior Features | ensuite bathroom |
|---|---|
| Appliances | Air Conditioning-Central, Dishwasher-Built-In, Dryer, Fan-Ceiling, Garage Control, Garage Opener, Hood Fan, Refrigerator, Storage Shed, Stove-Electric, Washer, Window Coverings, Garage Heater |
| Heating | Forced Air-2, Natural Gas |
| Fireplace | Yes |
| Fireplaces | Brick Facing, Fresh Air |
| Stories | 3 |
| Has Suite | No |
| Has Basement | Yes |
| Basement | Full, Finished |
Exterior
| Exterior | Wood, Brick, Metal |
|---|---|
| Exterior Features | Fenced, Flat Site, Fruit Trees/Shrubs, Landscaped, Public Transportation, Schools, Shopping Nearby |
| Roof | Asphalt Shingles |
| Construction | Wood, Brick, Metal |
| Foundation | Concrete Perimeter |
Additional Information
| Date Listed | June 9th, 2025 |
|---|---|
| Days on Market | 1 |
| Zoning | Zone 16 |
| Foreclosure | No |
| RE / Bank Owned | No |
Listing Details
| Office | Courtesy Of Brad Woodward Of Homes & Gardens Real Estate Limited |
|---|

