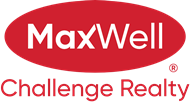About #4 Heritage Crescent
Located in the desirable Heritage Estates neighbourhood, this fully finished BI-LEVEL offers a functional layout, thoughtful upgrades, and a truly PRIVATE backyard oasis. 2+2 bedrooms(with one main floor bedroom currently converted to a laundry room, easily can be switched back) 3 bathrooms, including a primary ensuite and a luxurious SOAKER TUB in the basement. GAS FIREPLACE in the spacious basement family room. CENTRAL AIR-CONDITIONING for year around comfort. OVERSIZED HEATED ATTACHED GARAGE. Features & Upgrades: RENOVATED kitchen with GRANITE countertops, New VINYL PLANK flooring, TRIPLE PANE LOW E WINDOWS('13), Brand new HWT, SHINGLES ('08), Some updated light fixtures, Large utility room with plumbing to relocate laundry back down stairs if desired, and a backyard retreat with TWO TIER upgraded CEDAR DECK, cement patio, gazebo and lush landscaping including mature trees, and shrubs for TOTAL PRIVACY! All within walking distance to schools, parks and walking paths! YOUR NEXT HOME IS RIGHT HERE!
Features of #4 Heritage Crescent
| MLS® # | E4441316 |
|---|---|
| Price | $459,900 |
| Bedrooms | 3 |
| Bathrooms | 3.00 |
| Full Baths | 3 |
| Square Footage | 1,181 |
| Acres | 0.00 |
| Year Built | 1993 |
| Type | Single Family |
| Sub-Type | Detached Single Family |
| Style | Bi-Level |
| Status | Active |
Community Information
| Address | #4 Heritage Crescent |
|---|---|
| Area | Stony Plain |
| Subdivision | Heritage Estates_STPL |
| City | Stony Plain |
| County | ALBERTA |
| Province | AB |
| Postal Code | T7Z 1A1 |
Amenities
| Amenities | Air Conditioner, Deck, Detectors Smoke, Gazebo, No Smoking Home, Vinyl Windows, Vacuum System-Roughed-In |
|---|---|
| Parking | Double Garage Attached, Heated, Over Sized |
| Is Waterfront | No |
| Has Pool | No |
Interior
| Interior Features | ensuite bathroom |
|---|---|
| Appliances | Air Conditioning-Central, Alarm/Security System, Dishwasher-Built-In, Fan-Ceiling, Garage Control, Garage Opener, Refrigerator, Stove-Electric, Window Coverings, See Remarks, Dryer-Two, Washers-Two, Garage Heater |
| Heating | Forced Air-1, Natural Gas |
| Fireplace | No |
| Stories | 2 |
| Has Suite | No |
| Has Basement | Yes |
| Basement | Full, Finished |
Exterior
| Exterior | Wood, Stone, Stucco |
|---|---|
| Exterior Features | Fenced, Flat Site, Fruit Trees/Shrubs, Landscaped, No Back Lane, Playground Nearby, Public Swimming Pool, Schools, See Remarks |
| Roof | Asphalt Shingles |
| Construction | Wood, Stone, Stucco |
| Foundation | Concrete Perimeter |
School Information
| Elementary | Westview School |
|---|---|
| Middle | Westview School |
| High | Memorial Composite High |
Additional Information
| Date Listed | June 9th, 2025 |
|---|---|
| Days on Market | 2 |
| Zoning | Zone 91 |
| Foreclosure | No |
| RE / Bank Owned | No |
Listing Details
| Office | Courtesy Of Tina M Badry Of Century 21 Masters |
|---|

