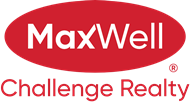About 6616 Knox Place
Executive estate lot home with triple attached garage in the Estates of Keswick. Step into your private backyard where a serene crystal-clear turquoise inground pool takes center stage. Surrounding the pool is a beautifully crafted stamped concrete patio which is gently warmed by the sun providing an inviting atmosphere to relax & enjoy the space both day & evening. Come inside & cool off in your home with brand new central air conditioning. Living space is thoughtfully designed with vaulted 11 foot living room, spacious chef’s kitchen, walk through pantry & main floor den for flexibility. Upstairs primary bedroom is separate & private with walk in closet & large 5 piece ensuite. Bonus room 2 additional bedrooms, 2nd bathroom & laundry complete the upstairs. Over 100,000 invested in backyard Extra features: upgraded 150 amp electrical panel ready for your car charging needs, no smoking/animal home, smart programmable thermostat. Designated school Joey Moss only 1 block away. Wide lot with 44 ft frontage!
Features of 6616 Knox Place
| MLS® # | E4441307 |
|---|---|
| Price | $879,800 |
| Bedrooms | 3 |
| Bathrooms | 2.50 |
| Full Baths | 2 |
| Half Baths | 1 |
| Square Footage | 2,404 |
| Acres | 0.00 |
| Year Built | 2019 |
| Type | Single Family |
| Sub-Type | Detached Single Family |
| Style | 2 Storey |
| Status | Active |
Community Information
| Address | 6616 Knox Place |
|---|---|
| Area | Edmonton |
| Subdivision | Keswick Area |
| City | Edmonton |
| County | ALBERTA |
| Province | AB |
| Postal Code | T6W 4A1 |
Amenities
| Amenities | Air Conditioner, Ceiling 9 ft., No Animal Home, No Smoking Home, Pool-Outdoor, Smart/Program. Thermostat, Vinyl Windows, See Remarks |
|---|---|
| Parking Spaces | 6 |
| Parking | Over Sized, Triple Garage Attached |
| Is Waterfront | No |
| Has Pool | Yes |
Interior
| Interior Features | ensuite bathroom |
|---|---|
| Appliances | Air Conditioning-Central, Dishwasher-Built-In, Dryer, Garage Control, Garage Opener, Hood Fan, Oven-Microwave, Refrigerator, Stove-Electric, Washer, Window Coverings, Pool Equipment |
| Heating | Forced Air-1, Natural Gas |
| Fireplace | Yes |
| Fireplaces | Wall Mount |
| Stories | 2 |
| Has Suite | No |
| Has Basement | Yes |
| Basement | Full, Unfinished |
Exterior
| Exterior | Wood, Brick, Vinyl |
|---|---|
| Exterior Features | Fenced, Low Maintenance Landscape, Playground Nearby, Schools, See Remarks |
| Roof | Asphalt Shingles |
| Construction | Wood, Brick, Vinyl |
| Foundation | Concrete Perimeter |
School Information
| Elementary | Joey Moss |
|---|---|
| Middle | Joey Moss |
| High | Harry Ainlay |
Additional Information
| Date Listed | June 9th, 2025 |
|---|---|
| Days on Market | 3 |
| Zoning | Zone 56 |
| Foreclosure | No |
| RE / Bank Owned | No |
| HOA Fees Freq. | Annually |
Listing Details
| Office | Courtesy Of Peter M Leveille Of AB Realty Ltd |
|---|

