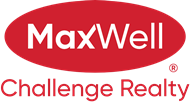About 3287 Whitelaw Drive
LUXURIOUS CUSTOM-BUILT 2-story home with close to 4600 SQFT OF FINISHED LIVING SPACE in Windermere, featuring 6 bedrooms, 5 bathrooms, air-conditioning and a TRIPLE OVERSIZED HEATED ATTACHED GARAGE. The main level offers a guest suite with ensuite, spacious great room with fireplace, gourmet kitchen with quartz countertops and stainless-steel appliances, AN ADDITIONAL FULL SPICE KITCHEN, coffered ceiling in dining area, and covered deck. The second level includes the primary bedroom with 5 pcs ensuite, two bedrooms with a Jack and Jill bath, another large bedroom with 4 pcs ensuite, laundry room and a BRIGHT BONUS ROOM. The FULLY FINISHED BASEMENT includes a rec room, office, exercise room, wet bar, plenty of storage, and ANOTHER LARGE BEDROOM WITH ENSUITE. Enjoy the LOW-MAINTENANCE LANDSCAPING with artificial turf, stone water feature, premium rock, and fencing for added privacy. The whole home was recently painted and new carpeting throughout.
Features of 3287 Whitelaw Drive
| MLS® # | E4441277 |
|---|---|
| Price | $1,295,000 |
| Bedrooms | 6 |
| Bathrooms | 5.00 |
| Full Baths | 5 |
| Square Footage | 3,369 |
| Acres | 0.00 |
| Year Built | 2015 |
| Type | Single Family |
| Sub-Type | Detached Single Family |
| Style | 2 Storey |
| Status | Active |
Community Information
| Address | 3287 Whitelaw Drive |
|---|---|
| Area | Edmonton |
| Subdivision | Windermere |
| City | Edmonton |
| County | ALBERTA |
| Province | AB |
| Postal Code | T6W 0P5 |
Amenities
| Amenities | Air Conditioner, Ceiling 9 ft., Deck, Exercise Room, Hot Water Natural Gas, No Animal Home |
|---|---|
| Parking Spaces | 6 |
| Parking | Heated, Triple Garage Attached |
| Is Waterfront | No |
| Has Pool | No |
Interior
| Interior Features | ensuite bathroom |
|---|---|
| Appliances | Air Conditioning-Central, Dryer, Garage Opener, Hood Fan, Humidifier-Power(Furnace), Microwave Hood Fan, Oven-Built-In, Oven-Microwave, Stove-Countertop Gas, Stove-Gas, Washer, Window Coverings, Refrigerators-Two, Dishwasher-Two, Garage Heater |
| Heating | Forced Air-2, Natural Gas |
| Fireplace | Yes |
| Fireplaces | Wall Mount |
| Stories | 3 |
| Has Suite | No |
| Has Basement | Yes |
| Basement | Full, Finished |
Exterior
| Exterior | Wood, Stone, Vinyl |
|---|---|
| Exterior Features | Airport Nearby, Fenced, Landscaped, Low Maintenance Landscape, Playground Nearby, Schools, Shopping Nearby |
| Roof | Asphalt Shingles |
| Construction | Wood, Stone, Vinyl |
| Foundation | Concrete Perimeter |
School Information
| Elementary | Constable Daniel Woodall |
|---|---|
| Middle | Riverbend School |
| High | Lillian Osborne School |
Additional Information
| Date Listed | June 9th, 2025 |
|---|---|
| Zoning | Zone 56 |
| Foreclosure | No |
| RE / Bank Owned | No |
| HOA Fees | 210 |
| HOA Fees Freq. | Annually |
Listing Details
| Office | Courtesy Of Scott Storry Of RE/MAX Elite |
|---|

