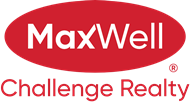About 14915 16 Street
Welcome to this beautifully designed home in the sought-after community of Fraser! With 4 bedrooms upstairs and a total of 5 bedrooms and 3.5 bathrooms, this home offers the perfect blend of space, function, and comfort for a growing family. Step inside to a bright and inviting foyer with open-to-below ceilings at the front, creating a grand and spacious feel. The open-concept main floor is ideal for entertaining, featuring a modern kitchen, a cozy living area, and a seamless flow out to the maintenance-free deck and generously sized backyard. Upstairs, all four bedrooms are thoughtfully laid out, including a spacious primary suite with a 5 piece ensuite. The fully finished basement adds even more versatility with a large rec room, an additional bedroom, and a full bath perfect for guests, teens, or extended family. Located close to parks, schools, and all amenities, this Fraser home checks all the boxes for comfortable and stylish family living.
Features of 14915 16 Street
| MLS® # | E4441263 |
|---|---|
| Price | $525,000 |
| Bedrooms | 5 |
| Bathrooms | 2.50 |
| Full Baths | 2 |
| Half Baths | 1 |
| Square Footage | 1,839 |
| Acres | 0.00 |
| Year Built | 2005 |
| Type | Single Family |
| Sub-Type | Detached Single Family |
| Style | 2 Storey |
| Status | Active |
Community Information
| Address | 14915 16 Street |
|---|---|
| Area | Edmonton |
| Subdivision | Fraser |
| City | Edmonton |
| County | ALBERTA |
| Province | AB |
| Postal Code | T5Y 3J1 |
Amenities
| Amenities | Carbon Monoxide Detectors, Ceiling 9 ft., Deck, Detectors Smoke, Hot Water Tankless, No Smoking Home, Vinyl Windows, HRV System, Natural Gas Stove Hookup |
|---|---|
| Parking | Double Garage Attached |
| Is Waterfront | No |
| Has Pool | No |
Interior
| Interior Features | ensuite bathroom |
|---|---|
| Appliances | Dishwasher-Built-In, Dryer, Garage Control, Garage Opener, Hood Fan, Refrigerator, Stove-Gas, Washer |
| Heating | Forced Air-1, Natural Gas |
| Fireplace | Yes |
| Fireplaces | Mantel |
| Stories | 3 |
| Has Suite | No |
| Has Basement | Yes |
| Basement | Full, Finished |
Exterior
| Exterior | Wood, Stucco |
|---|---|
| Exterior Features | Fenced, Golf Nearby, Landscaped, Playground Nearby, Public Swimming Pool, Public Transportation, Schools, Shopping Nearby |
| Roof | Asphalt Shingles |
| Construction | Wood, Stucco |
| Foundation | Concrete Perimeter |
Additional Information
| Date Listed | June 9th, 2025 |
|---|---|
| Zoning | Zone 35 |
| Foreclosure | No |
| RE / Bank Owned | No |
Listing Details
| Office | Courtesy Of Tony C Osarenkhoe Of Exp Realty |
|---|

