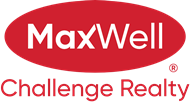About 317 8931 156 Street
Fantastic location for this large, 2 bedroom, 2 bath TOP floor condo! This freshly painted unit features an open, spacious floor plan with 9' ceilings. Features include: air conditioning, in suite laundry, 2 full bathrooms, large well appointed kitchen with island and stainless appliances, good sized balcony with gas BBQ hookup, PLUS 2 TITLED underground parking stalls, both complete with private storage. Building amenities include a car wash, gym and meeting room. The location can't be beat, right across the street from Meadowlark Mall, including Safeway, Walmart and extensive medical services and facilities. Great access to Whitemud Drive, WEM, schools and new LRT station. Move in ready with quick possession available!
Features of 317 8931 156 Street
| MLS® # | E4441212 |
|---|---|
| Price | $219,900 |
| Bedrooms | 2 |
| Bathrooms | 2.00 |
| Full Baths | 2 |
| Square Footage | 1,002 |
| Acres | 0.00 |
| Year Built | 2007 |
| Type | Condo / Townhouse |
| Sub-Type | Lowrise Apartment |
| Style | Single Level Apartment |
| Status | Active |
Community Information
| Address | 317 8931 156 Street |
|---|---|
| Area | Edmonton |
| Subdivision | Jasper Park |
| City | Edmonton |
| County | ALBERTA |
| Province | AB |
| Postal Code | T5R 1Y6 |
Amenities
| Amenities | Air Conditioner, Car Wash, Ceiling 9 ft., Deck, Exercise Room, Intercom, Parking-Visitor, Secured Parking, Security Door, Storage-Locker Room |
|---|---|
| Parking Spaces | 2 |
| Parking | Heated, Parkade, Underground, See Remarks |
| Is Waterfront | No |
| Has Pool | No |
Interior
| Interior Features | ensuite bathroom |
|---|---|
| Appliances | Dishwasher-Built-In, Dryer, Microwave Hood Fan, Refrigerator, Stove-Electric, Washer |
| Heating | Hot Water, In Floor Heat System, Natural Gas |
| Fireplace | Yes |
| Fireplaces | Corner |
| # of Stories | 3 |
| Stories | 1 |
| Has Suite | No |
| Has Basement | Yes |
| Basement | None, No Basement |
Exterior
| Exterior | Wood, Stucco |
|---|---|
| Exterior Features | Back Lane, Landscaped, Public Transportation, Schools, Shopping Nearby, See Remarks |
| Roof | Asphalt Shingles |
| Construction | Wood, Stucco |
| Foundation | Slab |
Additional Information
| Date Listed | June 7th, 2025 |
|---|---|
| Days on Market | 50 |
| Zoning | Zone 22 |
| Foreclosure | No |
| RE / Bank Owned | No |
| Condo Fee | $791 |
Listing Details
| Office | Courtesy Of John Anderson Of MaxWell Polaris |
|---|

