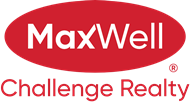About 13504 70 Street
Charming 3-Bedroom Bungalow on a Spacious Corner Lot in Delwood Welcome to this well-maintained 3-bedroom bungalow nestled on a large 596 square meter corner lot in the family-friendly community of Delwood! This home offers great curb appeal, a functional layout, and plenty of potential for personalization or future development. Step inside to a bright and inviting main floor featuring a spacious living room, a traditional kitchen with dining area, and three comfortable bedrooms. The partially finished basement includes a separate side entrance, offering the ideal setup for a future suite or additional living space. Outside, you’ll love the expansive yard—perfect for gardening, entertaining, or simply enjoying the outdoors. A single detached garage adds convenience and additional storage. Located on a quiet street close to schools, parks, shopping, and public transit, this is a fantastic opportunity for first-time buyers, investors, or those looking to add value.
Features of 13504 70 Street
| MLS® # | E4441201 |
|---|---|
| Price | $379,000 |
| Bedrooms | 3 |
| Bathrooms | 1.00 |
| Full Baths | 1 |
| Square Footage | 1,098 |
| Acres | 0.00 |
| Year Built | 1964 |
| Type | Single Family |
| Sub-Type | Detached Single Family |
| Style | Bungalow |
| Status | Active |
Community Information
| Address | 13504 70 Street |
|---|---|
| Area | Edmonton |
| Subdivision | Delwood |
| City | Edmonton |
| County | ALBERTA |
| Province | AB |
| Postal Code | T5C 0K6 |
Amenities
| Amenities | Hot Water Natural Gas, No Animal Home, No Smoking Home, Patio, R.V. Storage, Television Connection, Vinyl Windows |
|---|---|
| Parking Spaces | 2 |
| Parking | Single Garage Detached |
| Is Waterfront | No |
| Has Pool | No |
Interior
| Appliances | Dishwasher-Built-In, Dryer, Garage Control, Garage Opener, Hood Fan, Refrigerator, Stove-Electric, Washer, Window Coverings |
|---|---|
| Heating | Forced Air-1, Natural Gas |
| Fireplace | No |
| Stories | 1 |
| Has Suite | No |
| Has Basement | Yes |
| Basement | Full, Partially Finished |
Exterior
| Exterior | Wood, Stucco, Vinyl |
|---|---|
| Exterior Features | Corner Lot, Fenced, Golf Nearby, Landscaped, Picnic Area, Playground Nearby, Public Transportation, Schools, Shopping Nearby |
| Roof | Asphalt Shingles |
| Construction | Wood, Stucco, Vinyl |
| Foundation | Concrete Perimeter |
Additional Information
| Date Listed | June 8th, 2025 |
|---|---|
| Days on Market | 1 |
| Zoning | Zone 02 |
| Foreclosure | No |
| RE / Bank Owned | No |
Listing Details
| Office | Courtesy Of Sergio Maione Of RE/MAX Elite |
|---|

