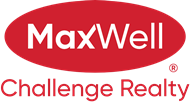About 427 226 Macewan Road
Welcome home to your BRIGHT, MOVE-IN READY & TOP FLOOR 2 bed & 2 bath condo in a well-managed & pet friendly building & conveniently located in the sought after community of Macewan. Surrounded by green space, walking trails & parks, you are steps to public transit & minutes to the Henday, South Common & all amenities. Well-maintained, step inside to the open concept floor plan with an ample size dining room that flows into the beautiful UPGRADED kitchen with raised eating bar, GRANITE countertops & S/S appliances & overlooks the living room with access to your spacious balcony with SPECTACULAR unobstructed city views. Both bedrooms are located on opposite sides of the unit for added privacy! The HUGE primary bedroom can easily accommodate a king bed & features a walk-thru closet & 3pc ensuite. A large 4pc bath & great size laundry room with additional storage round off the space. A titled HEATED UNDERGROUND parking stall (right by the elevator) is included & condo fees include ALL UTILITIES!
Features of 427 226 Macewan Road
| MLS® # | E4441087 |
|---|---|
| Price | $207,500 |
| Bedrooms | 2 |
| Bathrooms | 2.00 |
| Full Baths | 2 |
| Square Footage | 834 |
| Acres | 0.00 |
| Year Built | 2005 |
| Type | Condo / Townhouse |
| Sub-Type | Lowrise Apartment |
| Style | Single Level Apartment |
| Status | Active |
Community Information
| Address | 427 226 Macewan Road |
|---|---|
| Area | Edmonton |
| Subdivision | Macewan |
| City | Edmonton |
| County | ALBERTA |
| Province | AB |
| Postal Code | T6W 0C5 |
Amenities
| Amenities | Ceiling 9 ft., Deck, Intercom, No Smoking Home, Parking-Visitor, Secured Parking, Security Door, Social Rooms, Storage-In-Suite |
|---|---|
| Parking | Heated, Stall, Underground |
| Is Waterfront | No |
| Has Pool | No |
Interior
| Interior Features | ensuite bathroom |
|---|---|
| Appliances | Dishwasher-Built-In, Dryer, Microwave Hood Fan, Refrigerator, Stove-Electric, Washer, Window Coverings |
| Heating | Baseboard, Hot Water, Natural Gas |
| Fireplace | No |
| # of Stories | 4 |
| Stories | 1 |
| Has Suite | No |
| Has Basement | Yes |
| Basement | None, No Basement |
Exterior
| Exterior | Wood, Stucco, Vinyl |
|---|---|
| Exterior Features | Backs Onto Park/Trees, Golf Nearby, Picnic Area, Playground Nearby, Public Transportation, Schools, Shopping Nearby |
| Roof | Tar & Gravel |
| Construction | Wood, Stucco, Vinyl |
| Foundation | Concrete Perimeter |
Additional Information
| Date Listed | June 7th, 2025 |
|---|---|
| Days on Market | 2 |
| Zoning | Zone 55 |
| Foreclosure | No |
| RE / Bank Owned | No |
| Condo Fee | $596 |
Listing Details
| Office | Courtesy Of Sara Trenn Of Century 21 Masters |
|---|

