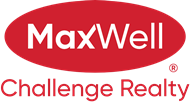About 9027 154 Street
STUNNING OASIS in Jasper Park! Looking for a charming, FULLY UPDATED BUNGALOW W/ SUITE, 24’x26’ garage & an amazing perennial landscaped yard? Look no further, this home checks all the boxes & is immaculately maintained! An ideal chefs kitchen that has plenty of counter space & storage w/ stainless appliances & undercabinet lighting. The home has custom finishings throughout incl built ins & wainscotting. The main floor has a sunny, west exposure great room w/ fireplace, 2 bedrooms & the full bath. The basement features a 2nd kitchen, spacious family room & bedroom + another 2pcs bath & laundry, separate from the suite. Garage is heated w/ 220 power. Separate powered RV parking. All of the big ticket items have been recently updated – roof, furnace, hwt, windows, electrical, kitchens & bathrooms. The backyard has a 3 season covered patio, stunning landscaping & large shed. Turn key + amazing neighbours! Visit the REALTOR®’s website for more details.
Features of 9027 154 Street
| MLS® # | E4440648 |
|---|---|
| Price | $469,000 |
| Bedrooms | 3 |
| Bathrooms | 2.50 |
| Full Baths | 2 |
| Half Baths | 1 |
| Square Footage | 818 |
| Acres | 0.00 |
| Year Built | 1958 |
| Type | Single Family |
| Sub-Type | Detached Single Family |
| Style | Bungalow |
| Status | Active |
Community Information
| Address | 9027 154 Street |
|---|---|
| Area | Edmonton |
| Subdivision | Jasper Park |
| City | Edmonton |
| County | ALBERTA |
| Province | AB |
| Postal Code | T5R 1T1 |
Amenities
| Amenities | Deck, No Smoking Home, Parking-Extra, Patio, Vinyl Windows, See Remarks |
|---|---|
| Parking | Double Garage Detached, Over Sized, RV Parking |
| Is Waterfront | No |
| Has Pool | No |
Interior
| Interior Features | ensuite bathroom |
|---|---|
| Appliances | Garage Control, Garage Opener, Microwave Hood Fan, Oven-Microwave, Storage Shed, Stove-Electric, Window Coverings, Dryer-Two, Refrigerators-Two, Washers-Two, Dishwasher-Two, Garage Heater |
| Heating | Forced Air-1, Natural Gas |
| Fireplace | Yes |
| Fireplaces | Stone Facing |
| Stories | 2 |
| Has Suite | Yes |
| Has Basement | Yes |
| Basement | Full, Finished |
Exterior
| Exterior | Wood, Vinyl |
|---|---|
| Exterior Features | Back Lane, Fenced, Flat Site, Fruit Trees/Shrubs, Landscaped, Low Maintenance Landscape, Playground Nearby, Public Transportation, Schools, Shopping Nearby, Subdividable Lot |
| Roof | Asphalt Shingles |
| Construction | Wood, Vinyl |
| Foundation | Concrete Perimeter |
School Information
| Elementary | Lynnwood |
|---|---|
| Middle | Hillcrest |
| High | Jasper Place |
Additional Information
| Date Listed | June 5th, 2025 |
|---|---|
| Days on Market | 4 |
| Zoning | Zone 22 |
| Foreclosure | No |
| RE / Bank Owned | No |
Listing Details
| Office | Courtesy Of Matteo P Saccomanno Of RE/MAX River City |
|---|

