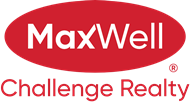About 16207 34 Avenue
Where Elegant Design Meets Exceptional Functionality Welcome to this 2,422 sq. ft. luxury home in Glenridding Ravine—an impressive residence backing onto green space on a premium corner lot. From the heated triple attached garage to the soaring 19’ ceilings and sun-filled open-concept layout, every detail has been carefully curated. The chef’s dream kitchen features granite counters, ceiling-high cabinetry, walk-in pantry, and a fully equipped spice kitchen. A main-floor den/bedroom is perfect for guests or multigenerational living. Upstairs, find a bonus room, laundry, and 4 generous bedrooms—including two master suites, each with ensuites and walk-in closets. One suite opens to a private balcony with tranquil ravine views. The fully finished basement in-law suite offers a separate entrance, second kitchen, 2 bedrooms, and ample living space. Enjoy a large deck, landscaped pie-shaped yard, and quick access to schools, trails, ponds, and amenities—this is refined family living at its finest.
Features of 16207 34 Avenue
| MLS® # | E4433367 |
|---|---|
| Price | $991,000 |
| Bedrooms | 6 |
| Bathrooms | 5.00 |
| Full Baths | 5 |
| Square Footage | 2,422 |
| Acres | 0.00 |
| Year Built | 2022 |
| Type | Single Family |
| Sub-Type | Detached Single Family |
| Style | 2 Storey |
| Status | Active |
Community Information
| Address | 16207 34 Avenue |
|---|---|
| Area | Edmonton |
| Subdivision | Glenridding Ravine |
| City | Edmonton |
| County | ALBERTA |
| Province | AB |
| Postal Code | T6W 4V7 |
Amenities
| Amenities | On Street Parking, Deck, Natural Gas BBQ Hookup |
|---|---|
| Parking | Triple Garage Attached |
| Is Waterfront | No |
| Has Pool | No |
Interior
| Interior Features | ensuite bathroom |
|---|---|
| Appliances | Dishwasher-Built-In, Dryer, Garage Control, Garage Opener, Hood Fan, Microwave Hood Fan, Stacked Washer/Dryer, Stove-Countertop Electric, Stove-Electric, Stove-Gas, Washer, Window Coverings, Refrigerators-Two, Garage Heater |
| Heating | Forced Air-2, Natural Gas |
| Fireplace | Yes |
| Fireplaces | Mantel |
| Stories | 3 |
| Has Suite | Yes |
| Has Basement | Yes |
| Basement | Full, Finished |
Exterior
| Exterior | Wood, Vinyl |
|---|---|
| Exterior Features | Backs Onto Park/Trees, Corner Lot, Fenced, Landscaped, Playground Nearby |
| Roof | Asphalt Shingles |
| Construction | Wood, Vinyl |
| Foundation | Concrete Perimeter |
Additional Information
| Date Listed | April 30th, 2025 |
|---|---|
| Days on Market | 43 |
| Zoning | Zone 56 |
| Foreclosure | No |
| RE / Bank Owned | No |
Listing Details
| Office | Courtesy Of Tina Joa Of RE/MAX Excellence |
|---|

