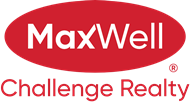About 2439 Ware Crescent
Beautiful Executive Home for Sale in Prestigious Windermere! Welcome to this fantastic, fully finished executive home located in the prestigious Windermere area. Offering over 3,000 sq ft of beautifully designed living space,- this modern property is perfect for families seeking comfort, space, and style.This home features 4 generously sized bedrooms and 3.5 bathrooms, including a fully finished basement. The main floor boasts an open-concept layout with 9-foot ceilings, hardwood and ceramic tile flooring, and a bright living room with a cozy fireplace. The kitchen is a chef’s dream with a large granite island, plenty of cabinetry, and a walk-through pantry that leads to a spacious foyer and insulated double garage. A stylish dining area completes the main level. Upstairs, you’ll find three large bedrooms, including a luxurious primary suite, a bonus room perfect for relaxing or entertaining, two full bathrooms, and laundry.Step outside to enjoy the backyard, complete with a beautiful deck and gazebo.
Features of 2439 Ware Crescent
| MLS® # | E4432769 |
|---|---|
| Price | $729,900 |
| Bedrooms | 4 |
| Bathrooms | 3.50 |
| Full Baths | 3 |
| Half Baths | 1 |
| Square Footage | 2,385 |
| Acres | 0.00 |
| Year Built | 2014 |
| Type | Single Family |
| Sub-Type | Detached Single Family |
| Style | 2 Storey |
| Status | Active |
Community Information
| Address | 2439 Ware Crescent |
|---|---|
| Area | Edmonton |
| Subdivision | Windermere |
| City | Edmonton |
| County | ALBERTA |
| Province | AB |
| Postal Code | T6W 2M8 |
Amenities
| Amenities | Air Conditioner, Carbon Monoxide Detectors, Ceiling 9 ft., Deck, Detectors Smoke, Gazebo, No Animal Home, No Smoking Home, Parking-Extra, Parking-Visitor, Storage-In-Suite, Television Connection, HRV System |
|---|---|
| Parking Spaces | 4 |
| Parking | Double Garage Attached |
| Is Waterfront | No |
| Has Pool | No |
Interior
| Interior Features | ensuite bathroom |
|---|---|
| Appliances | Air Conditioning-Central, Dishwasher-Built-In, Dryer, Garage Control, Garage Opener, Hood Fan, Refrigerator, Stove-Electric, Washer |
| Heating | Forced Air-1, Natural Gas |
| Fireplace | Yes |
| Fireplaces | Mantel |
| Stories | 3 |
| Has Suite | No |
| Has Basement | Yes |
| Basement | Full, Finished |
Exterior
| Exterior | Wood, Stone, Stucco |
|---|---|
| Exterior Features | Cul-De-Sac, Fenced, Golf Nearby, Landscaped, Playground Nearby, Public Swimming Pool, Public Transportation, Schools, Shopping Nearby, Vegetable Garden |
| Roof | Asphalt Shingles |
| Construction | Wood, Stone, Stucco |
| Foundation | Concrete Perimeter |
Additional Information
| Date Listed | April 25th, 2025 |
|---|---|
| Days on Market | 1 |
| Zoning | Zone 56 |
| Foreclosure | No |
| RE / Bank Owned | No |
| HOA Fees | 325 |
| HOA Fees Freq. | Annually |
Listing Details
| Office | Courtesy Of Rad Ugljesic Of RE/MAX Excellence |
|---|

