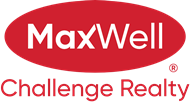About 109 Catalina Drive
Perfect starter home in the community of Clover Bar Ranch! As you enter you are greeted by a large living room and dining room with vaulted ceilings, featuring upgraded luxury vinyl plank floors and new entry tile. At the rear of the home is a large eat-in kitchen with lots of cupboard space, an island, pantry, and direct access to the rear deck and yard. Upstairs you will find 3 good sized bedrooms and two full bathroom. The primary bedroom has a dual closets with organizers and an ensuite. The third level and basement are huge unfinished spaces with loads of potential, and roughed in plumbing for a third bath. Many upgrades to the property include vinyl plank 2020, sump pump & shingles 2017, hot water tank 2022, all poly-B plumbing replaced in 2022, and furnace and humidifier in 2024. The backyard is fenced and landscaped with a large deck. It has a great location close to schools, parks, close to amenities and quick access to the Yellowhead. This is a great home for a first time home buyer! A must see
Open House
| Sat, Apr 26 | 01:00 PM - 03:00 PM |
|---|
Features of 109 Catalina Drive
| MLS® # | E4432649 |
|---|---|
| Price | $509,000 |
| Bedrooms | 3 |
| Bathrooms | 2.00 |
| Full Baths | 2 |
| Square Footage | 1,359 |
| Acres | 0.00 |
| Year Built | 1994 |
| Type | Single Family |
| Sub-Type | Detached Single Family |
| Style | 4 Level Split |
| Status | Active |
Community Information
| Address | 109 Catalina Drive |
|---|---|
| Area | Sherwood Park |
| Subdivision | Clover Bar Ranch |
| City | Sherwood Park |
| County | ALBERTA |
| Province | AB |
| Postal Code | T8H 1T3 |
Amenities
| Amenities | Vaulted Ceiling |
|---|---|
| Parking Spaces | 5 |
| Parking | Double Garage Attached |
| Is Waterfront | No |
| Has Pool | No |
Interior
| Interior Features | ensuite bathroom |
|---|---|
| Appliances | Dishwasher-Built-In, Dryer, Hood Fan, Oven-Microwave, Refrigerator, Stove-Electric, Washer |
| Heating | Forced Air-1, Natural Gas |
| Fireplace | No |
| Stories | 2 |
| Has Suite | No |
| Has Basement | Yes |
| Basement | Full, Unfinished |
Exterior
| Exterior | Wood, Brick, Vinyl |
|---|---|
| Exterior Features | Landscaped, Playground Nearby, Schools, Shopping Nearby |
| Roof | Asphalt Shingles |
| Construction | Wood, Brick, Vinyl |
| Foundation | Concrete Perimeter |
Additional Information
| Date Listed | April 24th, 2025 |
|---|---|
| Days on Market | 1 |
| Zoning | Zone 25 |
| Foreclosure | No |
| RE / Bank Owned | No |
Listing Details
| Office | Courtesy Of Reanna D Bowden Of Rimrock Real Estate |
|---|

