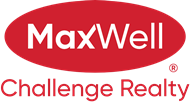About 13003 211 Street
Step into Style, Stay for the Space! This two-storey gem is ready to embrace— With 3 bright bedrooms and 2.5 baths, It checks all the boxes, and then some, perhaps. A double garage with room to spare, Plus central A/C for cool, comfy air. The layout is open, the vibe feels just right, With sunshine that pours in from morning 'til night. A welcoming porch adds curb appeal, A perfect place to unwind and chill. And downstairs? There's room to expand your dream— The unfinished basement is a blank-slate scene. Home gym, rec room, or extra beds for two— It's ready for whatever works for you. The fully fenced yard is truly immense, Great for games, a garden, or lounging in tents. Pets can roam, kids can play, It’s outdoor living your own kind of way. So much to love, inside and out— Come see this home and check it out!
Open House
| Sat, Apr 26 | 10:00 AM - 01:30 PM |
|---|
Features of 13003 211 Street
| MLS® # | E4432599 |
|---|---|
| Price | $535,000 |
| Bedrooms | 3 |
| Bathrooms | 2.50 |
| Full Baths | 2 |
| Half Baths | 1 |
| Square Footage | 1,637 |
| Acres | 0.00 |
| Year Built | 2019 |
| Type | Single Family |
| Sub-Type | Detached Single Family |
| Style | 2 Storey |
| Status | Active |
Community Information
| Address | 13003 211 Street |
|---|---|
| Area | Edmonton |
| Subdivision | Trumpeter Area |
| City | Edmonton |
| County | ALBERTA |
| Province | AB |
| Postal Code | T5S 0N6 |
Amenities
| Amenities | Air Conditioner, Ceiling 9 ft., Deck, Detectors Smoke, No Smoking Home, Vinyl Windows |
|---|---|
| Parking Spaces | 3 |
| Parking | Double Garage Detached |
| Is Waterfront | No |
| Has Pool | No |
Interior
| Interior Features | ensuite bathroom |
|---|---|
| Appliances | Air Conditioning-Central, Dishwasher-Built-In, Dryer, Hood Fan, Oven-Microwave, Refrigerator, Stove-Electric, Washer, Window Coverings |
| Heating | Forced Air-1, Natural Gas |
| Fireplace | No |
| Stories | 2 |
| Has Suite | No |
| Has Basement | Yes |
| Basement | Full, Unfinished |
Exterior
| Exterior | Wood, Stone, Vinyl |
|---|---|
| Exterior Features | Airport Nearby, Back Lane, Fenced, Golf Nearby, Landscaped, Public Transportation |
| Roof | Asphalt Shingles |
| Construction | Wood, Stone, Vinyl |
| Foundation | Concrete Perimeter |
School Information
| Elementary | Winterburn/Wild Rose |
|---|---|
| Middle | Michael Phair/Akins |
Additional Information
| Date Listed | April 24th, 2025 |
|---|---|
| Days on Market | 1 |
| Zoning | Zone 59 |
| Foreclosure | No |
| RE / Bank Owned | No |
Listing Details
| Office | Courtesy Of Jerry D Aulenbach Of Royal LePage Noralta Real Estate |
|---|

