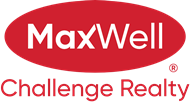About 5312 164 Avenue
This immaculate bi-level in a quiet neighbourhood offers pride of ownership throughout! The main floor features an open-concept living area and kitchen with a new fridge—perfect for entertaining with beautiful hardwood in the living room and tile in the kitchen. The spacious primary suite is just a few steps up, complete with walk-in closet and 3-piece ensuite. A second bedroom and full bath complete the main level. Enjoy summer evenings on the back deck overlooking a low-maintenance yard with fruit trees. The fully finished basement offers a large, bright family room ideal for movie nights or a play area, a third bedroom with a big window, a bathroom, and a generous laundry/storage space with new washer and dryer. Roof redone in fall 2024, epoxy garage floor, central A/C, and close to schools, walking trails, and easy access to the Henday. A move-in ready gem!
Features of 5312 164 Avenue
| MLS® # | E4432593 |
|---|---|
| Price | $450,000 |
| Bedrooms | 3 |
| Bathrooms | 3.00 |
| Full Baths | 3 |
| Square Footage | 1,274 |
| Acres | 0.00 |
| Year Built | 2007 |
| Type | Single Family |
| Sub-Type | Detached Single Family |
| Style | Bi-Level |
| Status | Active |
Community Information
| Address | 5312 164 Avenue |
|---|---|
| Area | Edmonton |
| Subdivision | Hollick-Kenyon |
| City | Edmonton |
| County | ALBERTA |
| Province | AB |
| Postal Code | T5Y 0H4 |
Amenities
| Amenities | Air Conditioner, Closet Organizers, Crawl Space, Deck, Exterior Walls- 2"x6", No Animal Home, No Smoking Home, Vaulted Ceiling, Vinyl Windows |
|---|---|
| Parking Spaces | 4 |
| Parking | Double Garage Attached, Insulated |
| Is Waterfront | No |
| Has Pool | No |
Interior
| Interior Features | ensuite bathroom |
|---|---|
| Appliances | Air Conditioning-Central, Dishwasher-Built-In, Dryer, Microwave Hood Fan, Refrigerator, Storage Shed, Stove-Electric, Washer, Window Coverings |
| Heating | Forced Air-1, Natural Gas |
| Fireplace | No |
| Stories | 3 |
| Has Suite | No |
| Has Basement | Yes |
| Basement | Full, Finished |
Exterior
| Exterior | Wood, Stone, Vinyl |
|---|---|
| Exterior Features | Fenced, Flat Site, Fruit Trees/Shrubs, Landscaped, Level Land, No Back Lane, Playground Nearby, Public Transportation, Schools, Shopping Nearby |
| Roof | Asphalt Shingles |
| Construction | Wood, Stone, Vinyl |
| Foundation | Concrete Perimeter |
Additional Information
| Date Listed | April 24th, 2025 |
|---|---|
| Days on Market | 1 |
| Zoning | Zone 03 |
| Foreclosure | No |
| RE / Bank Owned | No |
Listing Details
| Office | Courtesy Of Craig E Finnman Of Royal LePage Prestige Realty |
|---|

