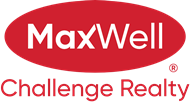About 36 Highland Crescent
Welcome to this beautifully UPDATED & IMMACULATELY maintained gem nestled in the heart of Heritage Lakes complete with SOLAR PANELS & A/C! This 4 bedroom bungalow offers 1,251sqft of thoughtfully designed living space with a GORGEOUS DECK & YARD! On the main floor you’ll find a bright & welcoming front entrance that leads into your open concept living space complete with gas fireplace. Prepare family meals in your white kitchen with GRANITE countertops & stainless steel appliances (gas stove) while overlooking your beautiful backyard. Relax in your primary suite complete with walk-in closet and three-piece ensuite. For your convenience, you have a second bedroom, main floor laundry & mudroom with custom storage. Your basement features two more bedrooms & a large living space, along w/ a high efficiency furnace & a new HWT. Love outdoor living on your beautiful COVERED DECK and Govee LED outfront! Prime location in St. Albert on a quiet street, & so close to Edmonton & walking trails. WELCOME HOME!!!
Features of 36 Highland Crescent
| MLS® # | E4432460 |
|---|---|
| Price | $599,900 |
| Bedrooms | 3 |
| Bathrooms | 3.00 |
| Full Baths | 3 |
| Square Footage | 1,252 |
| Acres | 0.00 |
| Year Built | 1997 |
| Type | Single Family |
| Sub-Type | Detached Single Family |
| Style | Bungalow |
| Status | Active |
Community Information
| Address | 36 Highland Crescent |
|---|---|
| Area | St. Albert |
| Subdivision | Heritage Lakes |
| City | St. Albert |
| County | ALBERTA |
| Province | AB |
| Postal Code | T8N 6K2 |
Amenities
| Amenities | Air Conditioner, Deck |
|---|---|
| Parking Spaces | 4 |
| Parking | Double Garage Attached |
| Is Waterfront | No |
| Has Pool | No |
Interior
| Interior Features | ensuite bathroom |
|---|---|
| Appliances | Air Conditioning-Central, Dishwasher-Built-In, Dryer, Microwave Hood Fan, Refrigerator, Stove-Gas, Washer, Window Coverings |
| Heating | Forced Air-1, Natural Gas |
| Fireplace | Yes |
| Fireplaces | Tile Surround |
| Stories | 2 |
| Has Suite | No |
| Has Basement | Yes |
| Basement | Full, Finished |
Exterior
| Exterior | Wood, Stucco |
|---|---|
| Exterior Features | Fenced, Landscaped, Playground Nearby, Public Transportation, Schools, Shopping Nearby |
| Roof | Asphalt Shingles |
| Construction | Wood, Stucco |
| Foundation | Concrete Perimeter |
Additional Information
| Date Listed | April 24th, 2025 |
|---|---|
| Days on Market | 1 |
| Zoning | Zone 24 |
| Foreclosure | No |
| RE / Bank Owned | No |
Listing Details
| Office | Courtesy Of Kevin A Machado Of RE/MAX Professionals |
|---|
